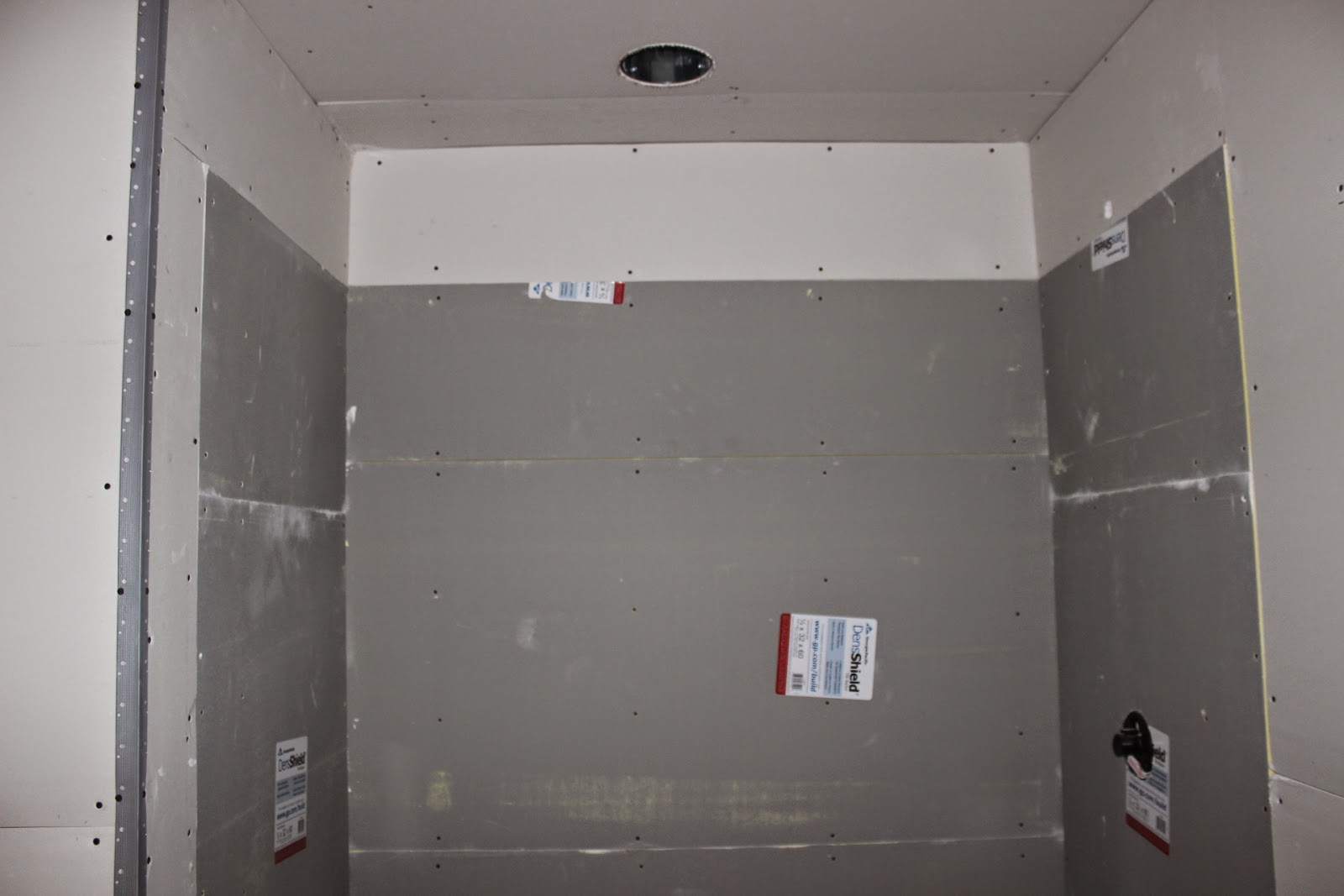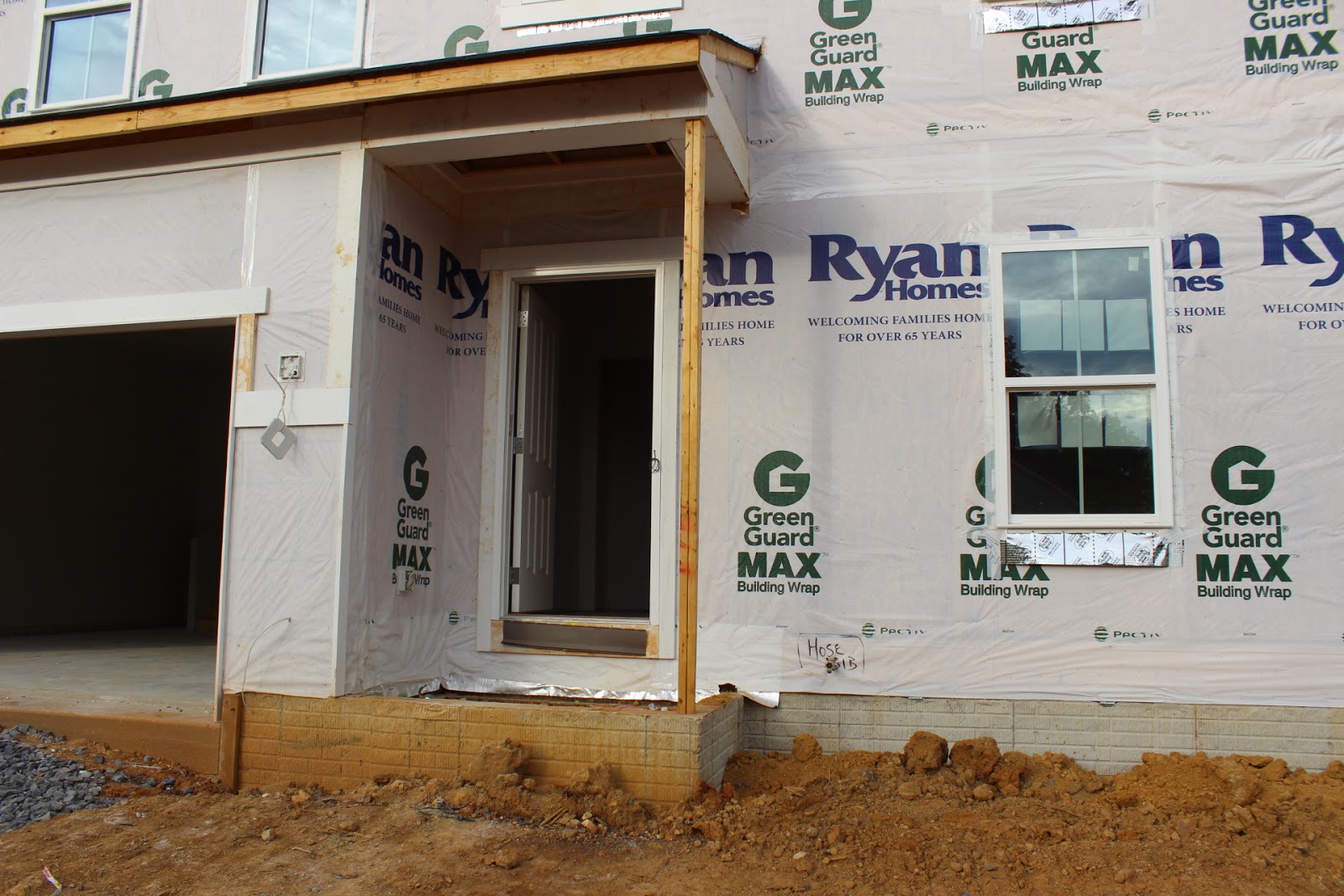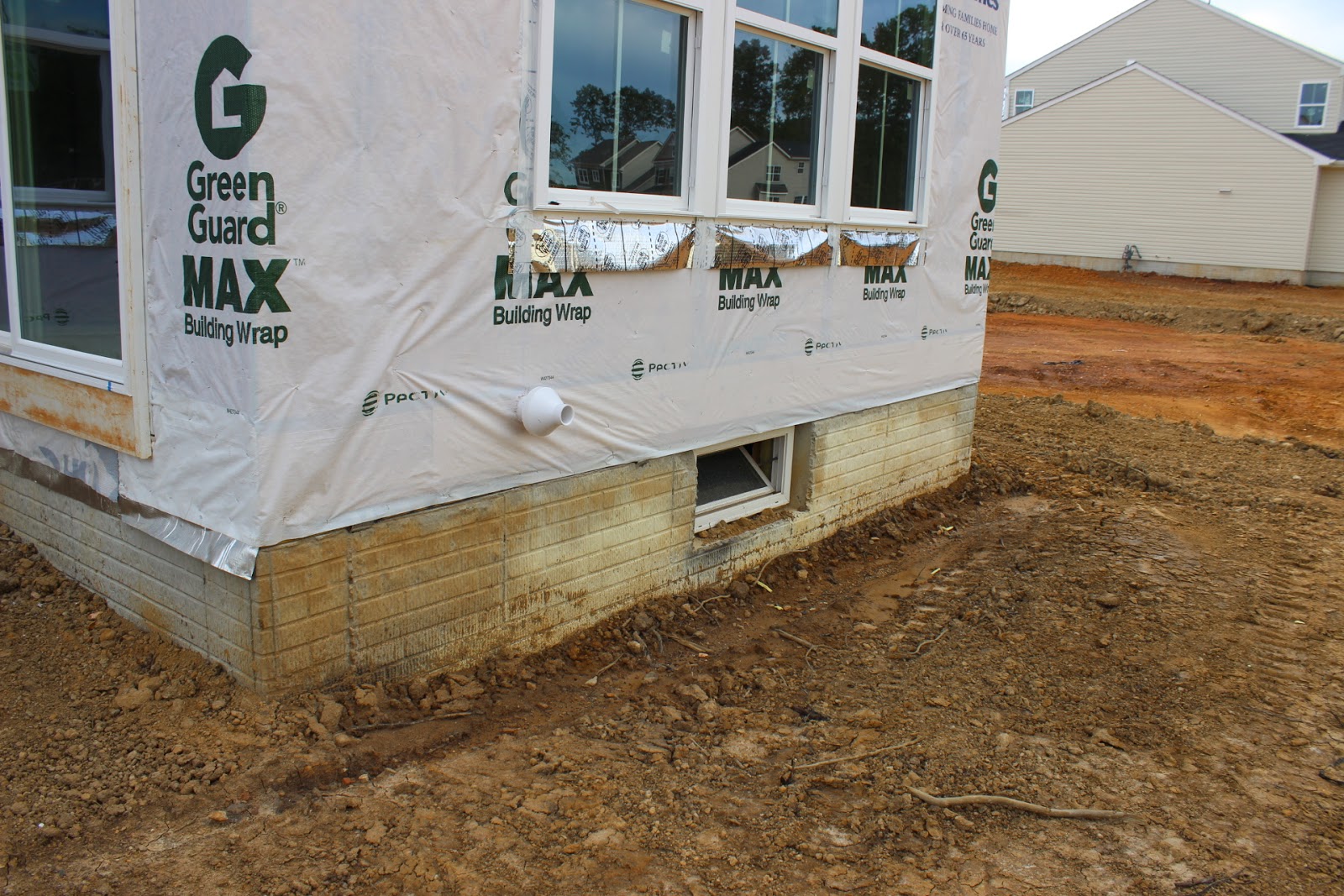Drywall is up. They began yesterday.
Our tentative walk-through date is November 5th, with settlement to occur a few days after that. I pray that these dates "stick". We are soooooo ready to get out of our apartment. We have been climbing 63 stairs everyday for the last 4 1/2 years, to reach our front door. Pain. In. The. Butt. It is so bad, we were a little hesitant in getting the Venice, because it is a two-story house! We did not want to look at another stair in our lives!!! We can see the light at the end of the tunnel now...
Basement
First Floor
Top Floor
 |
| My handsome hubby who comes with the house. Lucky me! ;-) |
Some Exterior Photos
 |
| That's one fine looking' house, if I do say so myself! :-) |
 |
| Rome, Rome, Milan. |
 |
| Where the sidewalk will be. Not crazy about this standing water. Hopefully they will do something about this. |
So this will probably be it for a while. The hubs and I decided not to go out and look at the house during the month of October. We kinda want to be surprised at the end of this process. We have not had any major issues with anything up to this point, so we are going to trust our PM to finish the job satisfactorily. He has been more than awesome, by the way. I'm not sure if I can stay away that long, though. I'm not sure if
we can stay away that long.
Would you do the same?






















































looks great!! I'm jealous you got the closet in the basement under the steps! That will be great storage space. They told us they changed the floorplans and its now going to be boxed in and just a dead space.. whomp whomp.. I guess it'll be alright with the other storage room though. Your house is beautiful! Can't wait to watch the progress as you post updates!
ReplyDeleteHi Brett,
ReplyDeleteActually, we have no idea why that space was not drywalled. We didn't pay for the basement closet. We did inquire about that space during the pre-construction meeting, and was told it was an option for $600. We passed. I know it should be eventually drywalled because it won't pass code if it isn't (exposed wood, fire hazard). I think the reason it is not covered yet is because under those stairs is the back flow pipe for the sewage. Maybe the inspector needs to see it? Maybe after this happens, they will cover that area. Who knows.
I love your elevation of the Venice! I would have loved to have had the option to get a porch. In my subdivision, they told us which elevation we got. HOA thing I guess. They want all of the houses to look like cottages.
very interesting.. we didn't get an option at all with the closet..
ReplyDeleteAt first I wasn't allowed a porch either. Turns out since we are one of the last few lots left in our development and the house across from us is exactly the same, we had to make it look different in some way. We asked if they could extend the awning from the garage over the front door but since it was considered custom it would have been $8,000. I couldn't believe it! After begging my husband to not switch to a different model, our rep came back and said it would only cost $7,000 to add a full porch. Crazy to think the whole porch is less than the awning.. There is only one other house in our development with a porch but I have no idea how they got it.. LOL
Oh, and I LOVE how you wrote messages throughout the house. Thanks for the idea :)